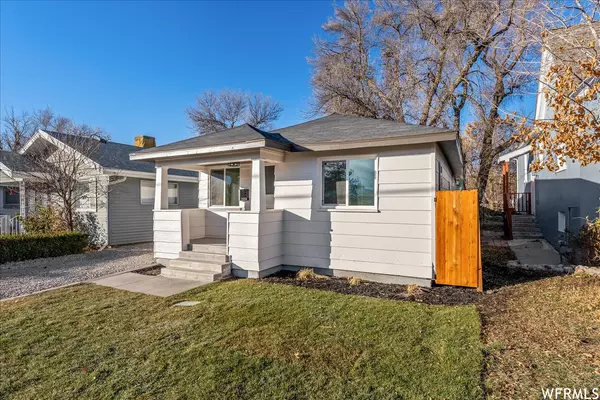For more information regarding the value of a property, please contact us for a free consultation.
Key Details
Sold Price $500,000
Property Type Single Family Home
Sub Type Single Family Residence
Listing Status Sold
Purchase Type For Sale
Square Footage 882 sqft
Price per Sqft $566
Subdivision Stratford
MLS Listing ID 1971532
Sold Date 03/13/24
Style Bungalow/Cottage
Bedrooms 3
Full Baths 1
Three Quarter Bath 1
Construction Status Blt./Standing
HOA Y/N No
Abv Grd Liv Area 882
Year Built 1925
Annual Tax Amount $1,655
Lot Size 4,356 Sqft
Acres 0.1
Lot Dimensions 0.0x0.0x0.0
Property Description
Welcome to this fully updated 1925 charmer! This home has been tastefully upgraded through out and offers breathtaking views across Forest Dale Golf Course's fairways and ponds towered by the mighty Wasatch Mountains! This amazing home is adorned with current products and textiles such quartz counters, S.S appliances, LVP flooring, designer carpet, glazed subway and penny tiles, double pane windows, beautiful fixtures and hardware and fresh paint in and out! To top things off, there's an owner's suite with a spacious bathroom, two additional bedrooms and a second impressive bathroom! Additional updates include a new furnace, AC, and water heater! Enjoy your own private backyard which is fully fenced, has a covered deck, a large shed, raised garden box, fresh sod, garden beds, and auto-full sprinkling system. Cute, Cute Cute!! This home is steps away from all the action you ever wanted in Sugar House; Restaurants, grocers, SH street trolley, nightlife, shops, parks, movie theatres, freeway access and so much more!!
Location
State UT
County Salt Lake
Area Salt Lake City; So. Salt Lake
Zoning Single-Family
Rooms
Basement None
Primary Bedroom Level Floor: 1st
Master Bedroom Floor: 1st
Main Level Bedrooms 3
Interior
Interior Features Bath: Master, Disposal, Kitchen: Updated, Range/Oven: Free Stdng.
Heating Forced Air, Gas: Central
Cooling Central Air
Flooring Carpet, Tile
Equipment Window Coverings
Fireplace false
Window Features Blinds
Appliance Microwave
Laundry Electric Dryer Hookup
Exterior
Exterior Feature Deck; Covered, Double Pane Windows, Out Buildings, Patio: Covered
Utilities Available Natural Gas Connected, Electricity Connected, Sewer Connected, Sewer: Public, Water Connected
Waterfront No
View Y/N Yes
View Lake, Mountain(s), Valley
Roof Type Asphalt
Present Use Single Family
Topography Curb & Gutter, Fenced: Full, Road: Paved, Secluded Yard, Sidewalks, Sprinkler: Auto-Full, Terrain, Flat, View: Lake, View: Mountain, View: Valley, Adjacent to Golf Course, Drip Irrigation: Auto-Part
Porch Covered
Parking Type Parking: Uncovered
Private Pool false
Building
Lot Description Curb & Gutter, Fenced: Full, Road: Paved, Secluded, Sidewalks, Sprinkler: Auto-Full, View: Lake, View: Mountain, View: Valley, Near Golf Course, Drip Irrigation: Auto-Part
Faces East
Story 1
Sewer Sewer: Connected, Sewer: Public
Water Culinary
Structure Type Clapboard/Masonite,Frame
New Construction No
Construction Status Blt./Standing
Schools
Elementary Schools Nibley Park
Middle Schools Clayton
High Schools Highland
School District Salt Lake
Others
Senior Community No
Tax ID 16-20-327-035
Acceptable Financing Cash, Conventional, FHA
Horse Property No
Listing Terms Cash, Conventional, FHA
Financing Conventional
Read Less Info
Want to know what your home might be worth? Contact us for a FREE valuation!

Our team is ready to help you sell your home for the highest possible price ASAP
Bought with NON-MLS
GET MORE INFORMATION






